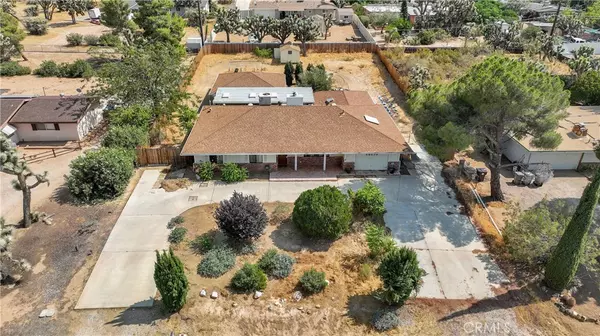
UPDATED:
11/25/2024 06:15 PM
Key Details
Property Type Single Family Home
Sub Type Single Family Residence
Listing Status Active
Purchase Type For Sale
Square Footage 2,329 sqft
Price per Sqft $205
MLS Listing ID HD24135287
Bedrooms 4
Full Baths 2
HOA Y/N No
Year Built 1980
Lot Size 0.429 Acres
Property Description
Location
State CA
County San Bernardino
Area Dc524 - Storey Park
Rooms
Main Level Bedrooms 4
Interior
Interior Features Ceiling Fan(s), Separate/Formal Dining Room, Eat-in Kitchen, Workshop
Heating Central
Cooling Central Air
Flooring Vinyl
Fireplaces Type Living Room
Fireplace Yes
Laundry Inside
Exterior
Garage Circular Driveway, Door-Multi, Garage
Garage Spaces 2.0
Garage Description 2.0
Pool None
Community Features Biking, Foothills, Hiking, Horse Trails, Mountainous, Park, Rural, Valley
View Y/N Yes
View Desert
Roof Type Shingle
Porch Covered, Patio
Attached Garage No
Total Parking Spaces 2
Private Pool No
Building
Lot Description 0-1 Unit/Acre
Dwelling Type House
Story 1
Entry Level One
Sewer Septic Tank
Water Public
Level or Stories One
New Construction No
Schools
School District Moreno Valley Unified
Others
Senior Community No
Tax ID 0587313070000
Acceptable Financing Conventional, FHA
Horse Feature Riding Trail
Listing Terms Conventional, FHA
Special Listing Condition Standard




