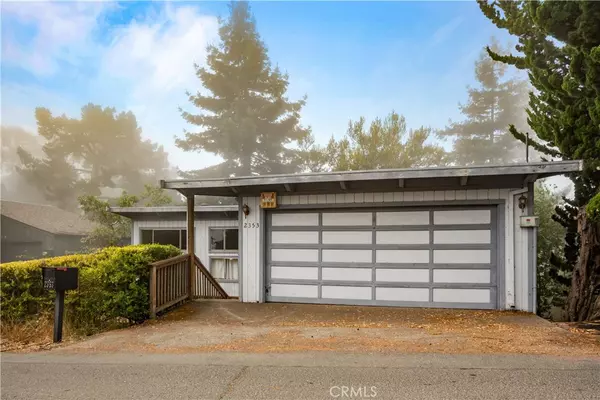
UPDATED:
10/25/2024 12:01 AM
Key Details
Property Type Single Family Home
Sub Type Single Family Residence
Listing Status Active
Purchase Type For Sale
Square Footage 1,976 sqft
Price per Sqft $630
MLS Listing ID PW24166066
Bedrooms 4
Full Baths 3
HOA Y/N No
Year Built 1967
Lot Size 7,623 Sqft
Property Description
Location
State CA
County Alameda
Rooms
Main Level Bedrooms 3
Interior
Interior Features Balcony, Ceramic Counters, Cathedral Ceiling(s), Separate/Formal Dining Room, Living Room Deck Attached, Open Floorplan, Recessed Lighting, Bedroom on Main Level, Main Level Primary
Heating Central, Forced Air, Fireplace(s)
Cooling None
Flooring Carpet, Wood
Fireplaces Type Family Room, Living Room
Fireplace Yes
Appliance Dishwasher, Electric Cooktop, Electric Oven, Electric Range, Free-Standing Range
Laundry Laundry Room, See Remarks
Exterior
Parking Features Door-Single, Garage Faces Front, Garage
Garage Spaces 2.0
Garage Description 2.0
Pool None
Community Features Mountainous
Utilities Available Electricity Connected, Natural Gas Connected, Sewer Connected
View Y/N Yes
View Hills, Trees/Woods
Attached Garage Yes
Total Parking Spaces 2
Private Pool No
Building
Lot Description Close to Clubhouse, Sloped Down, Front Yard, Rectangular Lot
Dwelling Type House
Story 2
Entry Level Two
Sewer Public Sewer
Water Public
Architectural Style Contemporary, See Remarks
Level or Stories Two
New Construction No
Schools
Middle Schools Monte Vista
School District Oakland
Others
Senior Community No
Tax ID 48E732037
Security Features Carbon Monoxide Detector(s),Smoke Detector(s)
Acceptable Financing Cash, Conventional
Listing Terms Cash, Conventional
Special Listing Condition Third Party Approval, Probate Listing




