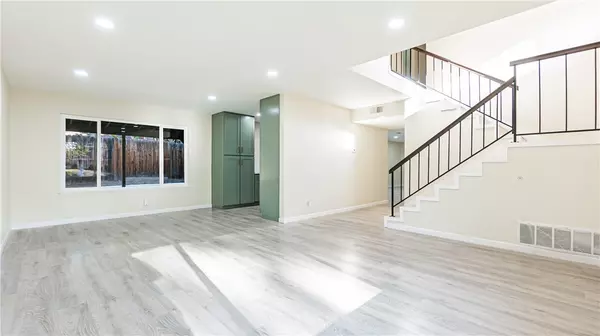
UPDATED:
10/23/2024 11:37 PM
Key Details
Property Type Single Family Home
Sub Type Single Family Residence
Listing Status Active Under Contract
Purchase Type For Sale
Square Footage 1,902 sqft
Price per Sqft $383
MLS Listing ID OC24201909
Bedrooms 4
Full Baths 2
Half Baths 1
HOA Y/N No
Year Built 1978
Lot Size 8,276 Sqft
Acres 0.19
Property Description
Location
State CA
County Riverside
Area 252 - Riverside
Zoning R1
Rooms
Ensuite Laundry In Garage
Interior
Interior Features All Bedrooms Up
Laundry Location In Garage
Heating Central
Cooling Central Air
Fireplaces Type Family Room
Fireplace Yes
Laundry In Garage
Exterior
Garage Spaces 3.0
Garage Description 3.0
Pool None
Community Features Park
View Y/N No
View None
Attached Garage Yes
Total Parking Spaces 3
Private Pool No
Building
Lot Description 6-10 Units/Acre
Dwelling Type House
Story 2
Entry Level Two
Sewer Public Sewer
Water Public
Level or Stories Two
New Construction No
Schools
School District Alvord Unified
Others
Senior Community No
Tax ID 142413029
Acceptable Financing Cash, Conventional, FHA, VA Loan
Listing Terms Cash, Conventional, FHA, VA Loan
Special Listing Condition Standard




