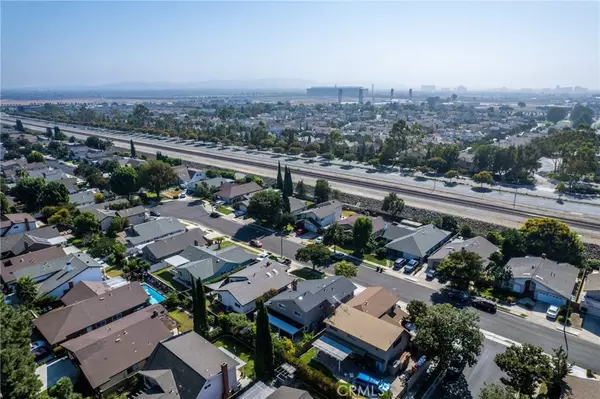
UPDATED:
11/21/2024 01:18 AM
Key Details
Property Type Single Family Home
Sub Type Single Family Residence
Listing Status Pending
Purchase Type For Sale
Square Footage 2,243 sqft
Price per Sqft $579
MLS Listing ID PW24208136
Bedrooms 4
Full Baths 2
Half Baths 1
Condo Fees $55
HOA Fees $55/mo
HOA Y/N Yes
Year Built 1969
Lot Size 5,000 Sqft
Property Description
As you arrive, you’ll notice the fresh exterior paint, elegant stone accents, and a new roof, giving the home a refined curb appeal. The upgraded new front door, garage door with opener, and side entry door ensure convenient access and a polished look. Step inside to find newer flooring on the lower level and fresh paint throughout, creating a bright and inviting atmosphere. The open floor plan flows seamlessly into the beautifully remodeled kitchen, which boasts custom cabinetry, stainless steel appliances, and a breakfast counter overlooking the lush backyard and a versatile dining area currently serving as a private office space.
Upstairs, discover four generously sized bedrooms, including a luxurious master suite featuring a remodeled private bath, a spacious walk-in closet, and an additional closet for extra storage. The updated guest bathroom and a stylish downstairs powder room add to the home’s appeal and functionality. Comfort is guaranteed year-round with newer dual-zone HVAC systems, upgraded ductwork, and energy-efficient dual-pane windows that ensure optimal climate control. The backyard is designed for relaxation and entertaining, featuring a large, covered patio with fans. The front entrance also includes a charming open area, ideal for unwinding in the evenings or enjoying your morning routine.
The Tustin Meadows community offers a wealth of amenities, including two clubhouses, two sparkling pools, BBQ areas, and family-friendly events like the popular Fourth of July parade. Plus, Centennial Park is undergoing an exciting renovation that will bring new playground equipment, a sand volleyball court, upgraded restrooms, and fitness amenities, set to reopen in summer 2025.
Located near top-rated schools, major freeways, John Wayne Airport, and shopping destinations like The Marketplace, The District, and the Irvine Spectrum, this home offers the best of Orange County living. Discover the perfect blend of style, comfort, and convenience at 1721 Green Meadow.
Location
State CA
County Orange
Area 71 - Tustin
Zoning R-1
Interior
Interior Features Ceiling Fan(s), Open Floorplan, All Bedrooms Up
Heating Central, Fireplace(s), Natural Gas
Cooling Central Air
Flooring Carpet, Vinyl
Fireplaces Type Family Room, Living Room
Fireplace Yes
Appliance Dishwasher, Free-Standing Range, Disposal, Gas Water Heater, Refrigerator
Laundry In Garage
Exterior
Garage Garage Faces Front, Garage
Garage Spaces 2.0
Garage Description 2.0
Fence Block, Wood
Pool Community, Association
Community Features Street Lights, Sidewalks, Pool
Utilities Available Cable Connected, Electricity Available, Natural Gas Connected, Sewer Connected, Water Connected
Amenities Available Clubhouse, Outdoor Cooking Area, Barbecue, Pool, Spa/Hot Tub
View Y/N No
View None
Roof Type Shingle
Porch Covered
Attached Garage Yes
Total Parking Spaces 2
Private Pool No
Building
Lot Description Back Yard, Cul-De-Sac, Front Yard, Sprinklers In Rear, Sprinklers In Front, Sprinklers Timer, Sprinkler System
Dwelling Type House
Story 2
Entry Level Two
Foundation Slab
Sewer Public Sewer
Water Public
Level or Stories Two
New Construction No
Schools
Elementary Schools Nelson
Middle Schools Sycamore
High Schools Tustin
School District Tustin Unified
Others
HOA Name Tustin Meadows Community Association
Senior Community No
Tax ID 43232350
Security Features Carbon Monoxide Detector(s)
Acceptable Financing Cash, Cash to New Loan, Conventional
Listing Terms Cash, Cash to New Loan, Conventional
Special Listing Condition Trust




