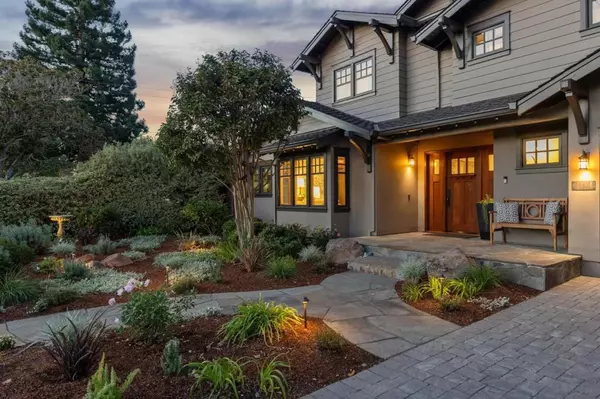
OPEN HOUSE
Fri Oct 25, 10:00am - 1:00pm
Fri Oct 25, 5:00pm - 7:00pm
Sat Oct 26, 2:00pm - 4:00pm
UPDATED:
10/24/2024 06:16 PM
Key Details
Property Type Single Family Home
Sub Type Single Family Residence
Listing Status Active
Purchase Type For Sale
Square Footage 3,146 sqft
Price per Sqft $1,588
MLS Listing ID ML81984728
Bedrooms 4
Full Baths 4
Half Baths 1
HOA Y/N No
Year Built 2007
Lot Size 5,998 Sqft
Acres 0.1377
Property Description
Location
State CA
County Santa Clara
Area 699 - Not Defined
Zoning R1
Rooms
Ensuite Laundry Gas Dryer Hookup
Interior
Interior Features Breakfast Area, Utility Room, Wine Cellar, Walk-In Closet(s)
Laundry Location Gas Dryer Hookup
Cooling Central Air
Flooring Carpet, Tile, Wood
Fireplaces Type Gas Starter, Living Room, Wood Burning
Fireplace Yes
Appliance Double Oven, Dishwasher, Electric Oven, Gas Cooktop, Disposal, Ice Maker, Refrigerator, Vented Exhaust Fan
Laundry Gas Dryer Hookup
Exterior
Garage Gated
Garage Spaces 1.0
Garage Description 1.0
Fence Wood
View Y/N No
Roof Type Composition,Shingle
Parking Type Gated
Attached Garage Yes
Total Parking Spaces 1
Building
Story 2
Sewer Public Sewer
Water Public
Architectural Style Craftsman
New Construction No
Schools
Elementary Schools Other
Middle Schools Other
High Schools Henry M. Gunn
School District Palo Alto Unified
Others
Tax ID 13257047
Special Listing Condition Standard




