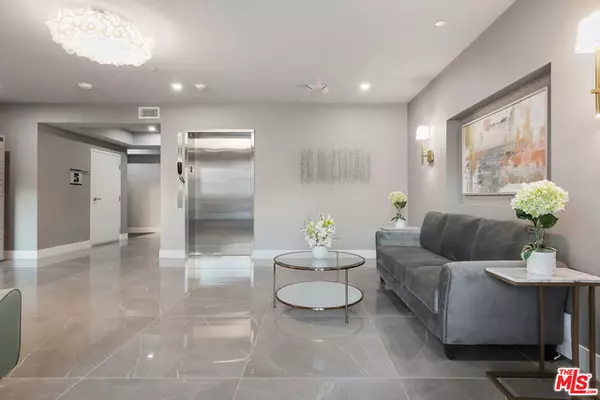
UPDATED:
10/25/2024 08:52 PM
Key Details
Property Type Condo
Sub Type Apartment
Listing Status Active
Purchase Type For Rent
Square Footage 1,600 sqft
MLS Listing ID 24457051
Bedrooms 3
Full Baths 3
HOA Y/N No
Rental Info 12 Months
Year Built 2021
Lot Size 1.096 Acres
Acres 1.0957
Property Description
Location
State CA
County Los Angeles
Area C19 - Beverly Center-Miracle Mile
Zoning r3-10
Rooms
Ensuite Laundry Inside, Laundry Closet, Stacked
Interior
Interior Features Breakfast Bar, Balcony, Elevator, Jack and Jill Bath, Walk-In Closet(s)
Laundry Location Inside,Laundry Closet,Stacked
Heating Central
Cooling Central Air
Flooring Laminate, Tile
Fireplaces Type None
Furnishings Unfurnished
Fireplace No
Appliance Built-In, Dishwasher, Disposal, Microwave, Oven, Refrigerator, Dryer, Washer
Laundry Inside, Laundry Closet, Stacked
Exterior
Garage Garage, Community Structure, Tandem
Pool None
Amenities Available Controlled Access, Security
View Y/N Yes
View City Lights
Parking Type Garage, Community Structure, Tandem
Attached Garage Yes
Total Parking Spaces 2
Private Pool No
Building
Faces West
Story 5
Entry Level One
Architectural Style Modern
Level or Stories One
New Construction Yes
Others
Pets Allowed Call
Senior Community No
Tax ID UNAVAILABLE
Security Features Fire Detection System,Security Gate,Key Card Entry,Smoke Detector(s)
Pets Description Call




