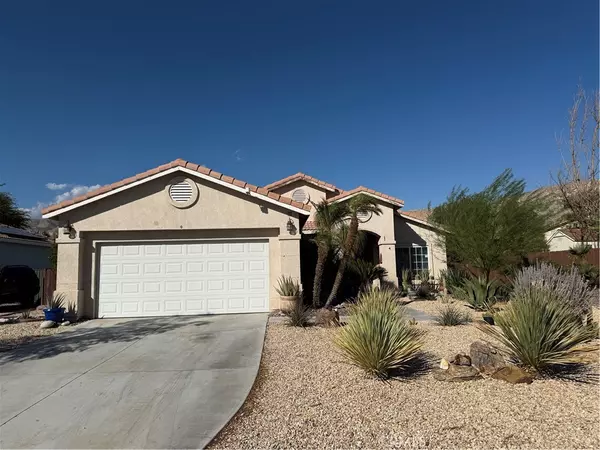
OPEN HOUSE
Sat Nov 30, 11:00am - 3:00pm
UPDATED:
11/28/2024 02:07 AM
Key Details
Property Type Single Family Home
Sub Type Single Family Residence
Listing Status Active
Purchase Type For Sale
Square Footage 1,523 sqft
Price per Sqft $341
Subdivision Rancho Del Oro (34024)
MLS Listing ID IV24235359
Bedrooms 3
Full Baths 2
Construction Status Turnkey
HOA Y/N No
Year Built 2000
Lot Size 0.290 Acres
Property Description
Location
State CA
County Riverside
Area 340 - Desert Hot Springs
Rooms
Main Level Bedrooms 3
Interior
Interior Features Ceiling Fan(s), Primary Suite, Walk-In Closet(s)
Heating Central
Cooling Central Air
Fireplaces Type None
Inclusions Backyard Shed and Paid off Solar
Fireplace No
Appliance Dryer, Washer
Laundry Washer Hookup, Electric Dryer Hookup, Gas Dryer Hookup, Laundry Room
Exterior
Parking Features Driveway, Garage Faces Front, Garage
Garage Spaces 2.0
Garage Description 2.0
Fence Average Condition, Wood
Pool None
Community Features Rural
View Y/N Yes
View Desert
Porch Covered, Patio
Attached Garage Yes
Total Parking Spaces 2
Private Pool No
Building
Lot Description Desert Back, Desert Front, Landscaped
Dwelling Type House
Story 1
Entry Level One
Sewer Public Sewer
Water Public
Level or Stories One
New Construction No
Construction Status Turnkey
Schools
Elementary Schools Riverside
Middle Schools Palm Desert
High Schools Palm Desert
School District Palm Springs Unified
Others
Senior Community No
Tax ID 661332014
Acceptable Financing Cash, Cash to Existing Loan, Cash to New Loan, Conventional, Contract, Cal Vet Loan, 1031 Exchange, Fannie Mae
Listing Terms Cash, Cash to Existing Loan, Cash to New Loan, Conventional, Contract, Cal Vet Loan, 1031 Exchange, Fannie Mae
Special Listing Condition Standard




