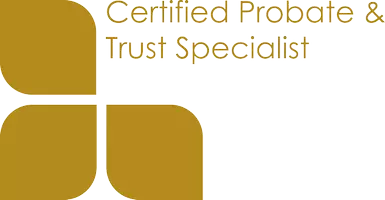UPDATED:
Key Details
Property Type Single Family Home
Sub Type Single Family Residence
Listing Status Active
Purchase Type For Sale
Square Footage 1,488 sqft
Price per Sqft $184
Subdivision Hsv
MLS Listing ID IV25097559
Bedrooms 2
Full Baths 2
Condo Fees $176
HOA Fees $176/mo
HOA Y/N Yes
Year Built 1979
Lot Size 5,227 Sqft
Property Sub-Type Single Family Residence
Property Description
Step inside to an open-concept floor plan with soaring vaulted ceilings and an abundance of natural light that enhances the fresh, modern finishes throughout. Brand-new laminate flooring flows seamlessly across the entire home, complemented by freshly painted interior and exterior walls that create a clean, inviting atmosphere.
The kitchen is a true standout—featuring a sleek new backsplash, pristine white appliances, a stylish white sink, and a new stove hood. Modern lighting adds the perfect touch, making this space ideal for both everyday living and entertaining.
Step outside to your private backyard retreat and soak in the breathtaking mountain views. The yard is adorned with mature fruit trees and offers ample space to relax, garden, or host gatherings. This tranquil outdoor space is your own slice of paradise.
Beyond the home, the community offers an exceptional lifestyle tailored for active adults 55 and over. Enjoy unlimited golf, tennis, and pickleball, all within a beautifully maintained setting. The clubhouse features a heated pool, covered jacuzzi, and vibrant social spaces perfect for connecting with neighbors and enjoying a relaxing, resort-style environment.
Location
State CA
County Riverside
Area 263 - Banning/Beaumont/Cherry Valley
Rooms
Main Level Bedrooms 2
Interior
Interior Features Separate/Formal Dining Room, Eat-in Kitchen, Open Floorplan, All Bedrooms Down, Primary Suite, Workshop
Heating Central
Cooling Central Air
Flooring Laminate
Fireplaces Type None
Fireplace No
Appliance Double Oven, Dishwasher, Gas Cooktop
Laundry Washer Hookup, Electric Dryer Hookup, Inside, Laundry Room
Exterior
Pool In Ground, Lap, Association
Community Features Golf, Lake
Amenities Available Clubhouse, Fitness Center, Golf Course, Barbecue, Pickleball, Pool, Spa/Hot Tub, Tennis Court(s)
View Y/N Yes
View Hills, Mountain(s)
Private Pool No
Building
Lot Description Back Yard, Front Yard, Rocks
Dwelling Type Manufactured House
Story 1
Entry Level One
Sewer Public Sewer
Water Public
Level or Stories One
New Construction No
Schools
School District Beaumont
Others
HOA Name Highland Spring Ranch
Senior Community Yes
Tax ID 402352003
Acceptable Financing FHA, Submit
Listing Terms FHA, Submit
Special Listing Condition Standard





