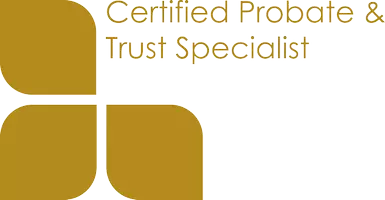UPDATED:
Key Details
Property Type Multi-Family
Sub Type Duplex
Listing Status Active
Purchase Type For Sale
Subdivision Ventura: Other - 0027
MLS Listing ID V1-30035
Construction Status Repairs Cosmetic
HOA Y/N No
Year Built 1926
Lot Size 7,501 Sqft
Lot Dimensions Public Records
Property Sub-Type Duplex
Property Description
Location
State CA
County Ventura
Area Vc28 - Wells Rd. East To City Limit
Zoning N/A Duplex
Rooms
Other Rooms Two On A Lot
Interior
Interior Features Open Floorplan, Tile Counters
Heating Wall Furnace
Cooling None
Flooring See Remarks
Fireplaces Type None
Fireplace No
Appliance Gas Range
Laundry See Remarks
Exterior
Parking Features Driveway Level, Driveway, On Site, RV Potential, One Space, See Remarks, Unassigned, Uncovered
Fence See Remarks
Pool None
Community Features Biking, Foothills, Golf, Mountainous, Street Lights, Sidewalks, Park
Utilities Available See Remarks
View Y/N No
View None
Roof Type Composition,See Remarks
Accessibility None
Total Parking Spaces 6
Private Pool No
Building
Lot Description 2-5 Units/Acre, Back Yard, Front Yard, Near Park, Paved, Rectangular Lot, Sprinklers None, Yard
Story 1
Entry Level One
Foundation Combination, See Remarks
Sewer Public Sewer
Water Public
Architectural Style Bungalow, See Remarks
Level or Stories One
Additional Building Two On A Lot
New Construction No
Construction Status Repairs Cosmetic
Others
Senior Community No
Tax ID 0900101170
Acceptable Financing Cash, Conventional, Contract, Cal Vet Loan, FHA 203(b), FHA 203(k), FHA, Fannie Mae, Freddie Mac, Government Loan, Submit
Listing Terms Cash, Conventional, Contract, Cal Vet Loan, FHA 203(b), FHA 203(k), FHA, Fannie Mae, Freddie Mac, Government Loan, Submit
Special Listing Condition Standard
Virtual Tour https://www.asteroommls.com/pviewer?hideleadgen=1&token=5I-dCNGVW0KInAaXVhN3dg





