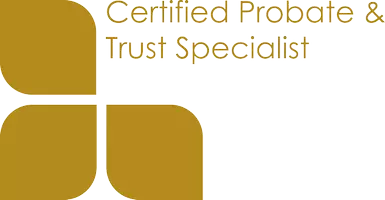UPDATED:
Key Details
Property Type Condo
Sub Type Condominium
Listing Status Active
Purchase Type For Sale
Square Footage 1,936 sqft
Price per Sqft $366
MLS Listing ID V1-30044
Bedrooms 3
Full Baths 3
Condo Fees $311
Construction Status Turnkey
HOA Fees $311/mo
HOA Y/N Yes
Year Built 2019
Lot Size 5,998 Sqft
Property Sub-Type Condominium
Property Description
Location
State CA
County Ventura
Area Spl - Santa Paula
Interior
Interior Features Ceiling Fan(s), Granite Counters, High Ceilings, Open Floorplan, Recessed Lighting, Bedroom on Main Level, Loft, Walk-In Closet(s)
Heating Central, Natural Gas
Cooling Central Air
Flooring Carpet, Laminate, Wood
Fireplaces Type None
Inclusions Refrigerator, washer and dryer, water softener
Fireplace No
Appliance Built-In Range, Dishwasher, Gas Oven, Gas Range, Microwave, Refrigerator, Water Softener, Tankless Water Heater, Vented Exhaust Fan, Water To Refrigerator
Laundry Inside, Laundry Room
Exterior
Parking Features Door-Single, Garage, On Street
Garage Spaces 2.0
Garage Description 2.0
Fence Block, Vinyl
Pool Community, Heated, In Ground, Association
Community Features Biking, Curbs, Gutter(s), Storm Drain(s), Street Lights, Sidewalks, Park, Pool
Utilities Available Natural Gas Available
Amenities Available Call for Rules, Clubhouse, Sport Court, Fitness Center, Fire Pit, Maintenance Grounds, Outdoor Cooking Area, Barbecue, Picnic Area, Paddle Tennis, Playground, Pool, Recreation Room, Spa/Hot Tub, Trail(s)
View Y/N Yes
View Mountain(s)
Porch Concrete, Open, Patio, Wrap Around
Attached Garage Yes
Total Parking Spaces 2
Private Pool Yes
Building
Lot Description Drip Irrigation/Bubblers, Landscaped, Near Park, Near Public Transit
Dwelling Type House
Story 2
Entry Level Two
Foundation Slab
Sewer Public Sewer
Water Public
Level or Stories Two
Construction Status Turnkey
Others
HOA Name PMP Management
Senior Community No
Tax ID 1070290165
Security Features Carbon Monoxide Detector(s),Smoke Detector(s)
Acceptable Financing Cash, Conventional, FHA, VA Loan
Listing Terms Cash, Conventional, FHA, VA Loan
Special Listing Condition Standard





