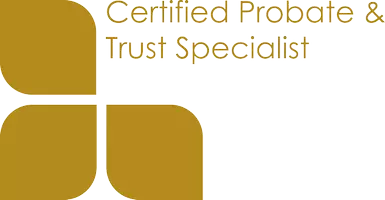UPDATED:
Key Details
Property Type Single Family Home
Sub Type Single Family Residence
Listing Status Active
Purchase Type For Sale
Square Footage 1,654 sqft
Price per Sqft $253
MLS Listing ID FR25112128
Bedrooms 3
Full Baths 2
Condo Fees $2,013
Construction Status Turnkey
HOA Fees $2,013/ann
HOA Y/N Yes
Year Built 1980
Lot Size 1.100 Acres
Property Sub-Type Single Family Residence
Property Description
When you're ready to unwind, head out to the new Trex deck, surrounded by a fully fenced yard that's ideal for relaxing, gardening, or letting pets roam around.
Enjoy summer in your private hard-plumbed above-ground pool that's easy to maintain and ready for pool parties. This home is stylish, unique, fully updated and Move-In-Ready.
There's also a detached garage and plenty of outdoor parking, multiple sheds for storage as well as a bonus room off the garage.
AND, you can say goodbye to high energy bills—this home comes with solar panels and battery backup, offering long-term savings and year-round, guilt free comfort. Buyer must assume loans for panels/batteries (seller pays roughly $350 per month)
Location
State CA
County Madera
Zoning RMS
Rooms
Other Rooms Shed(s)
Main Level Bedrooms 3
Interior
Interior Features Breakfast Bar, Ceiling Fan(s), Separate/Formal Dining Room, Quartz Counters, All Bedrooms Down
Heating Central
Cooling Central Air
Flooring Carpet, Laminate
Fireplaces Type None
Fireplace No
Appliance Dishwasher, Gas Range, Gas Water Heater
Laundry Inside
Exterior
Exterior Feature Awning(s)
Parking Features Asphalt, Concrete, Electric Vehicle Charging Station(s), Garage, Private, RV Hook-Ups, RV Access/Parking
Garage Spaces 2.0
Garage Description 2.0
Fence Excellent Condition, Partial
Pool Above Ground, Community, Private, Association
Community Features Biking, Foothills, Fishing, Golf, Hiking, Horse Trails, Stable(s), Lake, Park, Pool
Amenities Available Clubhouse, Sport Court, Golf Course, Horse Trail(s), Barbecue, Picnic Area, Playground, Pickleball, Pool, Spa/Hot Tub, Tennis Court(s), Trail(s), Water
View Y/N Yes
View Hills, Neighborhood
Roof Type Asphalt
Porch Covered, Deck, Patio, Porch
Attached Garage Yes
Total Parking Spaces 6
Private Pool Yes
Building
Lot Description Lot Over 40000 Sqft, Sloped Up
Dwelling Type House
Story 1
Entry Level One
Sewer Aerobic Septic, Private Sewer
Water Public
Level or Stories One
Additional Building Shed(s)
New Construction No
Construction Status Turnkey
Schools
School District Yosemite Unified
Others
HOA Name Yosemite Lakes Park Owners
Senior Community No
Tax ID 092100012
Acceptable Financing Cash, Cash to Existing Loan, Conventional, FHA, Government Loan, USDA Loan, VA Loan
Horse Feature Riding Trail
Listing Terms Cash, Cash to Existing Loan, Conventional, FHA, Government Loan, USDA Loan, VA Loan
Special Listing Condition Standard





