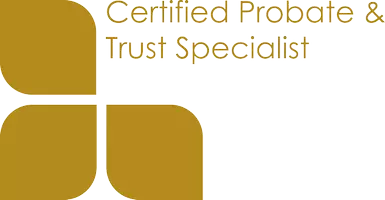OPEN HOUSE
Sun Jun 15, 11:00am - 3:00pm
UPDATED:
Key Details
Property Type Manufactured Home
Listing Status Active
Purchase Type For Sale
Square Footage 1,100 sqft
Price per Sqft $390
MLS Listing ID SW25132352
Bedrooms 2
Full Baths 2
Construction Status Turnkey
HOA Y/N No
Land Lease Amount 998.0
Year Built 1968
Property Description
Location
State CA
County Riverside
Area Srcar - Southwest Riverside County
Building/Complex Name Heritage
Interior
Interior Features Ceiling Fan(s), Cathedral Ceiling(s), Granite Counters, Living Room Deck Attached, Recessed Lighting, Wired for Sound, All Bedrooms Down, Primary Suite
Heating Central
Cooling Central Air
Inclusions Fridge/Freezer - Washer/Dryer - TV's
Fireplace No
Appliance Dishwasher, Gas Cooktop, Gas Oven, Gas Water Heater, Microwave, Refrigerator, Range Hood
Laundry Laundry Closet
Exterior
Exterior Feature Awning(s), Lighting
Parking Features Attached Carport, Garage
Garage Spaces 2.0
Carport Spaces 1
Garage Description 2.0
Pool Community, Association
Community Features Dog Park, Golf, Park, Pool
Utilities Available Natural Gas Connected, Sewer Connected, Water Connected
Amenities Available Call for Rules, Clubhouse, Dog Park, Fitness Center, Outdoor Cooking Area, Barbecue, Pool, Pet Restrictions, RV Parking, Spa/Hot Tub
Porch Deck, Front Porch
Attached Garage Yes
Total Parking Spaces 5
Private Pool No
Building
Lot Description Corner Lot, Landscaped, Sprinklers None, Yard
Story 1
Sewer Public Sewer
Water Public
Construction Status Turnkey
Schools
School District Temecula Unified
Others
Pets Allowed Breed Restrictions, Number Limit, Yes
Senior Community Yes
Tax ID 009702047
Security Features Carbon Monoxide Detector(s),Smoke Detector(s)
Acceptable Financing Cash, Owner May Carry
Listing Terms Cash, Owner May Carry
Special Listing Condition Standard
Pets Allowed Breed Restrictions, Number Limit, Yes





