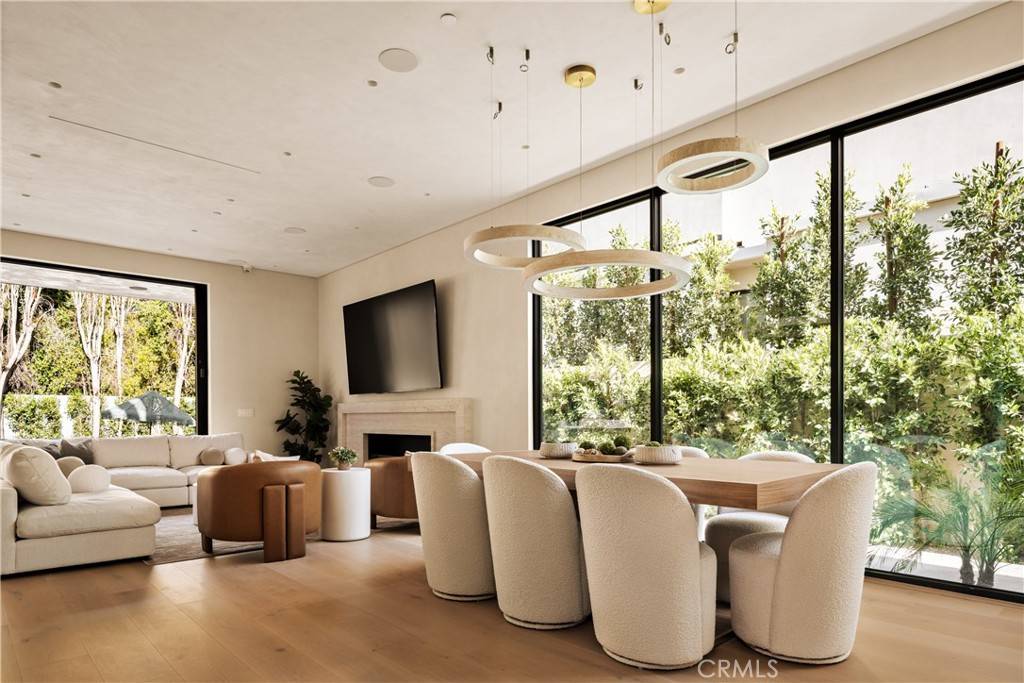OPEN HOUSE
Sat Jun 28, 1:00pm - 4:00pm
Sun Jun 29, 1:00pm - 4:00pm
UPDATED:
Key Details
Property Type Single Family Home
Sub Type Single Family Residence
Listing Status Active
Purchase Type For Sale
Square Footage 3,756 sqft
Price per Sqft $971
MLS Listing ID GD25140456
Bedrooms 4
Full Baths 4
Construction Status Turnkey
HOA Y/N No
Year Built 2025
Lot Size 6,751 Sqft
Property Sub-Type Single Family Residence
Property Description
Step inside to soaring ceilings, a striking open-concept layout, and a statement-making staircase that sets the tone for modern elegance. The second level hosts a serene and expansive primary suite featuring a private terrace, a custom walk-in closet, spa-style soaking tub, and a luxurious dual vanity bath. Two additional en-suite bedrooms and a spacious laundry room complete the upstairs level.
Throughout the home, wide-plank golden oak flooring, warm Venetian plaster walls, and expansive floor-to-ceiling windows flood the space with natural light. The stunning chef's kitchen is a showpiece—fully equipped with built-in Miele appliances, dual electric ovens, and a large center island that doubles as a prep space and breakfast bar. A walk-in pantry and separate butler's pantry provide ample storage and function.
Adjacent to the kitchen, the dining area is anchored by a sculptural chandelier and opens seamlessly to a vast family room with a natural stone fireplace and oversized glass sliders. The indoor-outdoor flow leads to a lush private backyard, complete with a sparkling pool, spa, and fully outfitted outdoor kitchen.
The first-floor guest suite is perfectly positioned for use as a home office, guest quarters, or wellness room. A dramatic powder room with a floating stone sink adds a bold design element.
Set on a picturesque tree-lined street, 4724 Lemona Ave offers a harmonious blend of style, function, and sophistication—ready for your next chapter.
Location
State CA
County Los Angeles
Area So - Sherman Oaks
Zoning LAR1
Rooms
Main Level Bedrooms 1
Interior
Interior Features Separate/Formal Dining Room, Eat-in Kitchen, Bedroom on Main Level, Primary Suite
Heating Forced Air
Cooling Central Air
Flooring Wood
Fireplaces Type None
Fireplace No
Appliance Barbecue, Double Oven, Dishwasher, Electric Cooktop, Electric Oven, Electric Water Heater, Freezer, Disposal, Refrigerator
Laundry Inside
Exterior
Parking Features Driveway Level, Garage
Garage Spaces 2.0
Garage Description 2.0
Fence Wood
Pool In Ground, Private
Community Features Urban
Utilities Available Electricity Connected
View Y/N Yes
View Neighborhood
Roof Type Flat
Total Parking Spaces 4
Private Pool Yes
Building
Lot Description Walkstreet
Dwelling Type House
Faces West
Story 1
Entry Level One
Foundation Slab
Sewer Public Sewer
Water Public
Architectural Style Contemporary, Modern, See Remarks
Level or Stories One
New Construction Yes
Construction Status Turnkey
Schools
School District Los Angeles Unified
Others
Senior Community No
Tax ID 2264019005
Security Features Prewired,Security System,Fire Sprinkler System,Smoke Detector(s),Security Lights
Acceptable Financing Cash to New Loan, Conventional
Listing Terms Cash to New Loan, Conventional
Special Listing Condition Standard





