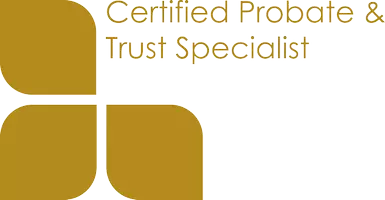$580,000
For more information regarding the value of a property, please contact us for a free consultation.
3 Beds
2 Baths
1,580 SqFt
SOLD DATE : 05/20/2021
Key Details
Sold Price $580,000
Property Type Single Family Home
Sub Type Single Family Residence
Listing Status Sold
Purchase Type For Sale
Square Footage 1,580 sqft
Price per Sqft $367
MLS Listing ID IV21068411
Sold Date 05/20/21
Bedrooms 3
Full Baths 1
Three Quarter Bath 1
Construction Status Turnkey
HOA Y/N No
Year Built 1977
Lot Size 0.260 Acres
Property Sub-Type Single Family Residence
Property Description
Beautiful Single Story Home in the much desired area of Canyon Crest. Upon entering this lovely home you're greeted with vaulted ceilings and a very open feel. This home has 3 bedrooms, 2 baths, dining area and family room. This well cared for home includes many extra features including dual pane windows…crown molding…plantation shutters…and recessed lighting. The garage has been completely lined with wonderful cabinets and great work bench. The floor has top of the line indoor/outdoor carpeting. The backyard is very private with a large patio area and vinyl patio cover. Great area for gardening already set up. Many fruit trees include orange, lime, lemon, persimmon and two mature avocado trees. The property extends in the lower back with steps and path to the avocados and large bird house. Walking distance to the elementary school, near Canyon Crest Country Club, Golf Course and the Canyon Crest Towne Center. Not far from UCR and the 60 Frwy. This home is in movein condition!!!
Location
State CA
County Riverside
Area 252 - Riverside
Zoning R1080
Rooms
Other Rooms Shed(s), Tennis Court(s)
Main Level Bedrooms 3
Interior
Interior Features Built-in Features, Ceiling Fan(s), Crown Molding, High Ceilings, Pantry, Recessed Lighting, Solid Surface Counters
Heating Central, Forced Air, Fireplace(s)
Cooling Central Air, Electric
Flooring Carpet, Tile
Fireplaces Type Gas, Gas Starter, Living Room
Fireplace Yes
Appliance Gas Range, Microwave, Refrigerator, Vented Exhaust Fan, Water To Refrigerator, Water Heater, Dryer, Washer
Laundry Washer Hookup, Gas Dryer Hookup, In Garage
Exterior
Parking Features Direct Access, Door-Single, Garage Faces Front, Garage, Garage Door Opener
Garage Spaces 2.0
Garage Description 2.0
Fence Chain Link, Wood
Pool None
Community Features Street Lights, Sidewalks, Park
Utilities Available Electricity Connected, Natural Gas Connected, Sewer Connected, Water Connected
View Y/N No
View None
Roof Type Composition
Accessibility None
Porch Concrete, Covered, Open, Patio
Attached Garage Yes
Total Parking Spaces 2
Private Pool No
Building
Lot Description Back Yard, Drip Irrigation/Bubblers, Front Yard, Garden, Sprinklers In Rear, Sprinklers In Front, Lawn, Landscaped, Near Park, Paved, Rectangular Lot, Sprinklers Timer, Sprinkler System
Faces East
Story 1
Entry Level One
Foundation Slab
Sewer Public Sewer, Sewer Tap Paid
Water Public
Architectural Style Traditional
Level or Stories One
Additional Building Shed(s), Tennis Court(s)
New Construction No
Construction Status Turnkey
Schools
School District Riverside Unified
Others
Senior Community No
Tax ID 252241012
Security Features Security System,Carbon Monoxide Detector(s),Smoke Detector(s)
Acceptable Financing Cash, Cash to New Loan, Conventional
Listing Terms Cash, Cash to New Loan, Conventional
Financing Conventional
Special Listing Condition Standard
Read Less Info
Want to know what your home might be worth? Contact us for a FREE valuation!

Our team is ready to help you sell your home for the highest possible price ASAP

Bought with James Quach • KW Vision


