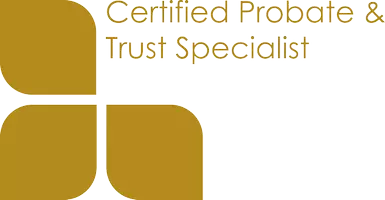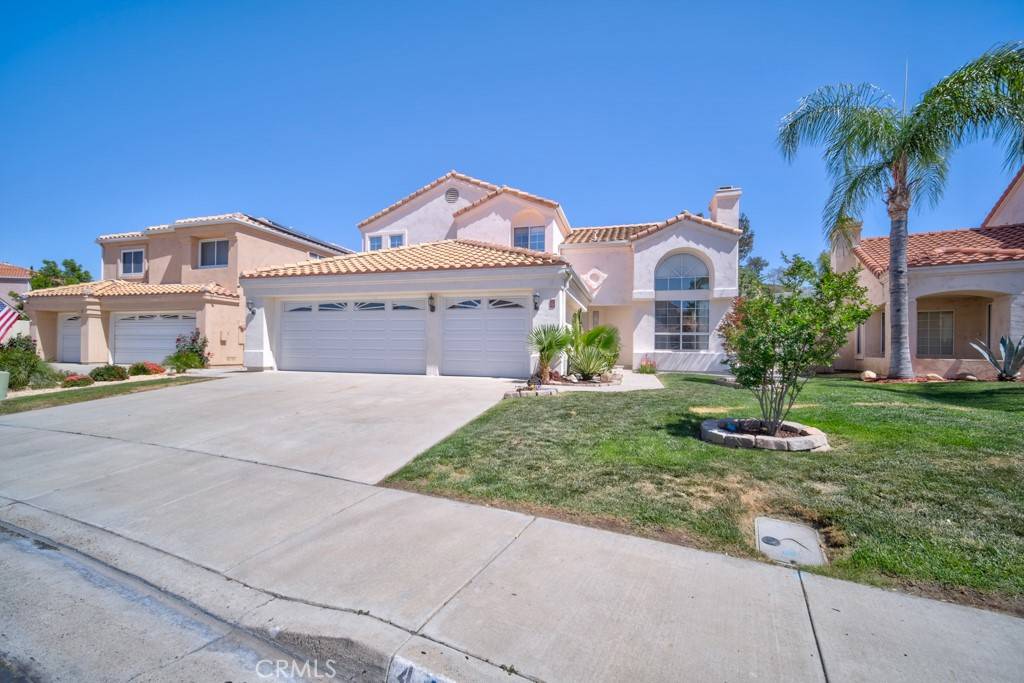$535,000
For more information regarding the value of a property, please contact us for a free consultation.
4 Beds
3 Baths
2,180 SqFt
SOLD DATE : 06/11/2021
Key Details
Sold Price $535,000
Property Type Single Family Home
Sub Type Single Family Residence
Listing Status Sold
Purchase Type For Sale
Square Footage 2,180 sqft
Price per Sqft $245
MLS Listing ID SW21094181
Sold Date 06/11/21
Bedrooms 4
Full Baths 2
Half Baths 1
Condo Fees $167
Construction Status Updated/Remodeled
HOA Fees $167/mo
HOA Y/N Yes
Year Built 1991
Lot Size 6,969 Sqft
Property Sub-Type Single Family Residence
Property Description
Charming home nestled into the inviting community of Tuscany Hills. This 4-bedroom, 3-bathroom home has a bright and open floor plan. Energy efficiency is a priority with transferrable solar panels, an attic fan, and quiet cool fan. Updated and remodeled from the beautiful flooring to the gorgeous countertops, making it move-in-ready. Natural light fills the living room and highlights the unique fireplace and formal dining room. A generous size family room just off the kitchen creates a bright, open living space able to be utilized in a variety of different ways. The kitchen is open with a plentiful cabinet & counter space, a kitchen island, a built-in microwave, oven, cooktop, and stainless-steel sink. A ground-level Master bedroom allows for privacy and includes a double door entry with a patio sliding door access. The Master bathroom features dual sinks, a separate bathtub and shower, and a spacious walk-in closet. Upstairs you will find 3 spacious bedrooms with large closet space. Interior laundry room with sink leads into a 3-car garage with new roll-up doors. The backyard is spacious and flat with a concrete patio deck & features a large grass area for any family/entertainment platform. Tuscany Hills residents enjoy A LOW TAX RATE, access to resort-like amenities including a state-of-the-art clubhouse, tennis courts, pool, spa, fitness center, picnic area, basketball courts, and sand volleyball courts, grand lounge, and banquet facilities.
Location
State CA
County Riverside
Area Srcar - Southwest Riverside County
Rooms
Main Level Bedrooms 1
Interior
Interior Features Ceiling Fan(s), High Ceilings, Pantry, Main Level Master
Heating Baseboard, Central, Fireplace(s), Solar
Cooling Central Air, High Efficiency, Whole House Fan, Attic Fan
Flooring Laminate
Fireplaces Type Family Room, Gas
Fireplace Yes
Appliance Dishwasher, Gas Cooktop, Gas Oven, Gas Water Heater, Ice Maker, Microwave, Refrigerator, Dryer, Washer
Laundry Washer Hookup, Electric Dryer Hookup, Inside
Exterior
Exterior Feature Lighting, Rain Gutters
Parking Features Door-Multi, Driveway, Garage Faces Front, Garage, Paved
Garage Spaces 3.0
Garage Description 3.0
Fence Brick, Wood
Pool None, Association
Community Features Biking, Curbs, Gutter(s), Hiking, Street Lights, Urban
Utilities Available Cable Available, Electricity Available, Electricity Connected, Natural Gas Available, Natural Gas Connected, Phone Available, Sewer Available, Sewer Connected, Water Available, Water Connected
Amenities Available Clubhouse, Sport Court, Fitness Center, Picnic Area, Pool, Spa/Hot Tub, Tennis Court(s)
View Y/N Yes
View Park/Greenbelt, Hills, Neighborhood
Roof Type Tile
Porch Concrete, Open, Patio
Attached Garage Yes
Total Parking Spaces 3
Private Pool No
Building
Lot Description 0-1 Unit/Acre, Back Yard, Close to Clubhouse, Cul-De-Sac
Story 2
Entry Level Two
Foundation Slab
Sewer Public Sewer
Water Public
Architectural Style Mediterranean
Level or Stories Two
New Construction No
Construction Status Updated/Remodeled
Schools
Elementary Schools Tuscany Hills
Middle Schools Canyon Lake
High Schools Temescal Canyon
School District Lake Elsinore Unified
Others
HOA Name Tuscany Hills
Senior Community No
Tax ID 363450001
Security Features Security System
Acceptable Financing Cash, Cash to New Loan, Conventional, FHA, Submit, VA Loan
Green/Energy Cert Solar
Listing Terms Cash, Cash to New Loan, Conventional, FHA, Submit, VA Loan
Financing Conventional
Special Listing Condition Standard
Read Less Info
Want to know what your home might be worth? Contact us for a FREE valuation!

Our team is ready to help you sell your home for the highest possible price ASAP

Bought with James Quach • KW Vision







