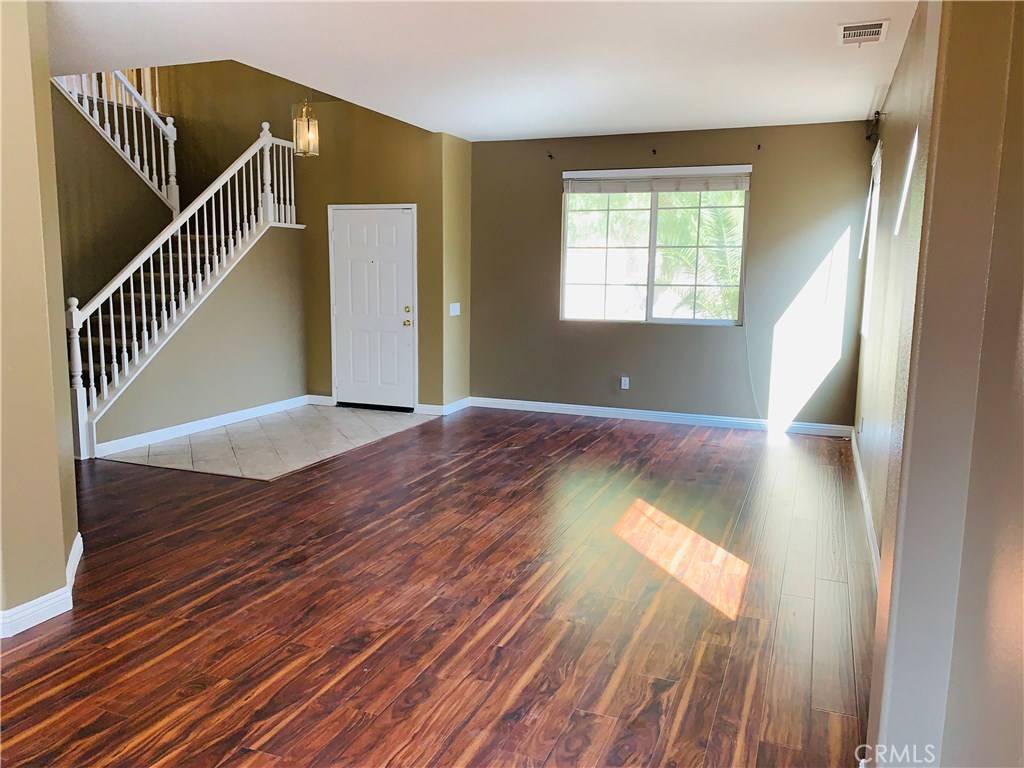$375,000
For more information regarding the value of a property, please contact us for a free consultation.
5 Beds
4 Baths
3,480 SqFt
SOLD DATE : 12/11/2020
Key Details
Sold Price $375,000
Property Type Single Family Home
Sub Type Single Family Residence
Listing Status Sold
Purchase Type For Sale
Square Footage 3,480 sqft
Price per Sqft $107
MLS Listing ID TR20204547
Sold Date 12/11/20
Bedrooms 5
Full Baths 4
HOA Y/N No
Year Built 2004
Lot Size 6,969 Sqft
Property Sub-Type Single Family Residence
Property Description
Beautiful move-in ready 5 beds, 4 baths, and 3 car garage home located on a quiet cul-de-sac. New interior paint, laminated wood floor on 1st floor, carpet through-out upstairs, and intercom system. Downstairs features living room, dining area, and spacious family room with fireplace. Downstairs room adapted as an office with a full bathroom. Main floor also offer laundry room, spacious kitchen with center island, recessed lights, built-in microwave, & dishwasher. Upstairs offers a huge loft area, 4 bedrooms and 3 bathrooms. The Master bathroom has a large sitting area, double sinks, bathtub, separate shower & walk-in closet. One of the upstairs bathrooms is a Jack & Jill (shared bath with 2 rooms). Dual air conditioning units and 3 cars garage. This home is located at the end of a cul-de-sac away from street traffic and noise. Desirable location near schools, parks, supermarket, and restaurants. Easy freeway access. Perfect for first time homeowner or as investment.
Location
State CA
County San Bernardino
Area Vic - Victorville
Rooms
Main Level Bedrooms 1
Interior
Interior Features Jack and Jill Bath, Loft, Walk-In Closet(s)
Heating Central
Cooling Central Air
Flooring Carpet, Laminate
Fireplaces Type Family Room
Equipment Intercom
Fireplace Yes
Appliance Dishwasher, Gas Oven, Gas Range, Microwave
Laundry Laundry Room
Exterior
Parking Features Garage
Garage Spaces 3.0
Garage Description 3.0
Pool None
Community Features Street Lights, Sidewalks
View Y/N No
View None
Attached Garage Yes
Total Parking Spaces 3
Private Pool No
Building
Lot Description Cul-De-Sac, Sprinkler System
Story 2
Entry Level Two
Sewer Public Sewer
Water Public
Level or Stories Two
New Construction No
Schools
School District Victor Valley Unified
Others
Senior Community No
Tax ID 3104531540000
Acceptable Financing Cash, Cash to New Loan, Conventional, FHA, Fannie Mae
Listing Terms Cash, Cash to New Loan, Conventional, FHA, Fannie Mae
Financing Conventional
Special Listing Condition Standard
Read Less Info
Want to know what your home might be worth? Contact us for a FREE valuation!

Our team is ready to help you sell your home for the highest possible price ASAP

Bought with LIANG LI • VVS CAPITAL REALTY, INC.







