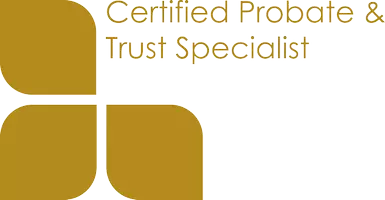$626,110
For more information regarding the value of a property, please contact us for a free consultation.
4 Beds
3 Baths
1,648 SqFt
SOLD DATE : 08/30/2023
Key Details
Sold Price $626,110
Property Type Condo
Sub Type Condominium
Listing Status Sold
Purchase Type For Sale
Square Footage 1,648 sqft
Price per Sqft $379
MLS Listing ID OC23078116
Sold Date 08/30/23
Bedrooms 4
Full Baths 2
Half Baths 1
Condo Fees $335
Construction Status Turnkey
HOA Fees $335/mo
HOA Y/N Yes
Year Built 2023
Property Sub-Type Condominium
Property Description
GRANT – DETACHED HOME! The brand new neighborhood at Grant is nestled in the gated community of Parkside. This home offers 4 bedrooms, 2.5 bathrooms PLUS LOFT. Final opportunity to live in a Grant home at Parkside. The neighborhood boasts spectacular, walkable amenities such as a pool, jacuzzi, clubhouse, playground and gym. Come visit our model homes and see why Parkside is the perfect place to call home!
Location
State CA
County San Bernardino
Area 686 - Ontario
Interior
Interior Features Eat-in Kitchen, Open Floorplan, All Bedrooms Up, Bedroom on Main Level, Loft, Walk-In Pantry, Walk-In Closet(s)
Heating Central
Cooling Central Air
Fireplaces Type None
Fireplace No
Appliance Dishwasher, Disposal, High Efficiency Water Heater, Microwave
Laundry Stacked, Upper Level
Exterior
Parking Features Direct Access, Garage
Garage Spaces 2.0
Garage Description 2.0
Pool Community, Association
Community Features Curbs, Dog Park, Gutter(s), Park, Storm Drain(s), Street Lights, Sidewalks, Gated, Pool
Amenities Available Clubhouse, Dog Park, Fitness Center, Fire Pit, Outdoor Cooking Area, Barbecue, Picnic Area, Playground, Pool, Spa/Hot Tub
View Y/N No
View None
Porch Patio
Attached Garage Yes
Total Parking Spaces 2
Private Pool No
Building
Story 2
Entry Level Two
Foundation Slab
Sewer Public Sewer
Water Public
Architectural Style Modern, Patio Home
Level or Stories Two
New Construction Yes
Construction Status Turnkey
Schools
School District Mountain View
Others
HOA Name Keystone
Senior Community No
Security Features Gated Community,Smoke Detector(s)
Acceptable Financing Cash, Conventional, FHA
Listing Terms Cash, Conventional, FHA
Financing Cash
Special Listing Condition Standard
Read Less Info
Want to know what your home might be worth? Contact us for a FREE valuation!

Our team is ready to help you sell your home for the highest possible price ASAP

Bought with Min Hui Yeh • REALTY MASTERS & ASSOCIATES







