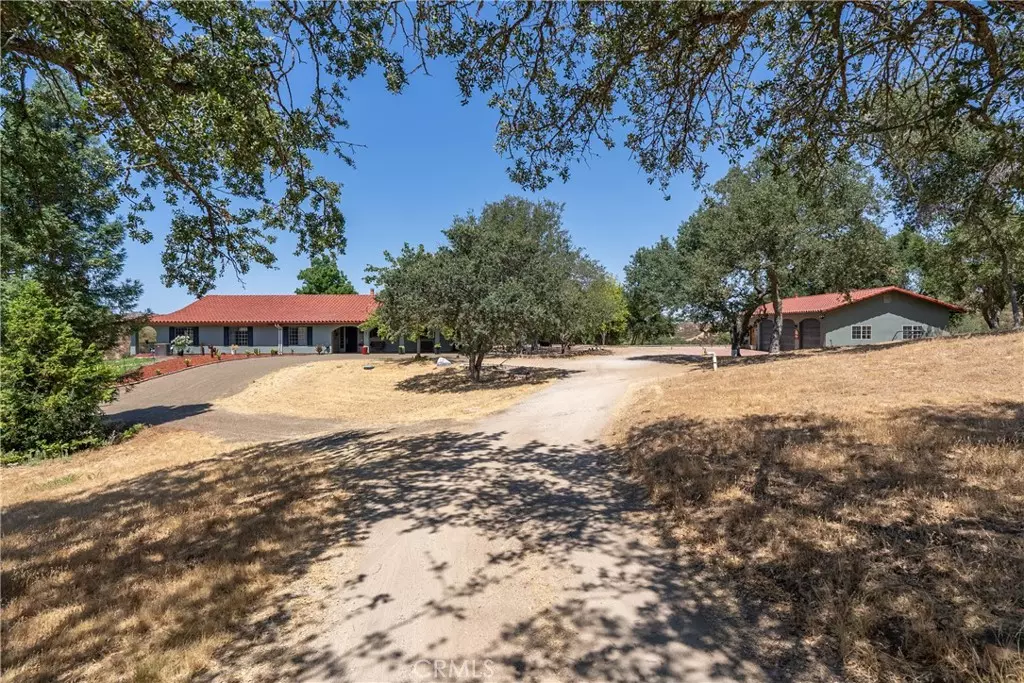$900,000
For more information regarding the value of a property, please contact us for a free consultation.
3 Beds
4 Baths
2,416 SqFt
SOLD DATE : 10/18/2024
Key Details
Sold Price $900,000
Property Type Single Family Home
Sub Type Single Family Residence
Listing Status Sold
Purchase Type For Sale
Square Footage 2,416 sqft
Price per Sqft $372
Subdivision Creston(60)
MLS Listing ID NS24156642
Sold Date 10/18/24
Bedrooms 3
Full Baths 3
Half Baths 1
Construction Status Turnkey
HOA Y/N No
Year Built 2002
Lot Size 20.000 Acres
Lot Dimensions Assessor
Property Description
Stunning 20-Acre Retreat with Modern Comforts and Spectacular Views-
Your dream sanctuary awaits! This breathtaking 20-acre property offers the perfect setting to reset and recharge. With commanding views to the west and mesmerizing sunsets, this recently remodeled home is designed for both entertaining and relaxation. It features three spacious bedrooms, three bathrooms, two living rooms, an office, and a large kitchen with new Caesarstone countertops, beautiful solid maple cabinets, and an oversized pantry. Wrap-around verandas embrace the home, allowing you to savor the breeze and the stunning views from every angle.
Adjacent to the main home is a detached three-car garage with an attached, newly renovated studio apartment, complete with a full bathroom. Part of the garage has been converted into office space and additional living space for the studio, but it can easily be restored to its original garage function if desired.
Outdoors, the property offers numerous walking trails to explore. For those with a green thumb, there's a fenced garden area with fruit trees and roses, with plenty of room for expansion. Imagine starting your day with a hilltop yoga session, and when it’s time to cool off, you can head to the above-ground pool with its expansive deck to soak in those panoramic views.
Additional amenities include a Generac automatic generator for peace of mind during power outages, a reliable water source, large sliding glass doors, and windows that flood the home with natural light. On cold winter nights, cozy up by the fireplace, and indulge in the soaking tub in the primary bathroom. If you're drawn to a natural setting with wildlife, stunning sunsets, and stargazing opportunities, don't hesitate—schedule your visit to this incredible property today!
Location
State CA
County San Luis Obispo
Area Crst - Creston
Rooms
Main Level Bedrooms 3
Interior
Interior Features Breakfast Bar, Built-in Features, Open Floorplan, Pantry, All Bedrooms Down, Bedroom on Main Level, Primary Suite, Walk-In Pantry, Walk-In Closet(s), Workshop
Heating Forced Air, Fireplace(s)
Cooling Central Air, Heat Pump
Flooring Carpet, Tile
Fireplaces Type Family Room
Fireplace Yes
Appliance 6 Burner Stove, Double Oven, Dishwasher, Gas Cooktop, Water Softener, Dryer, Washer
Laundry Common Area, Electric Dryer Hookup, Gas Dryer Hookup
Exterior
Parking Features Door-Multi, Driveway, Garage, Paved, Unpaved
Garage Spaces 3.0
Garage Description 3.0
Pool Above Ground, Private
Community Features Biking, Mountainous, Rural, Valley
Utilities Available Electricity Available, Electricity Connected, Propane
View Y/N Yes
View Canyon, Hills, Panoramic, Pasture, Valley, Trees/Woods
Roof Type Spanish Tile
Porch Covered, Wrap Around
Attached Garage No
Total Parking Spaces 3
Private Pool Yes
Building
Lot Description Agricultural, Drip Irrigation/Bubblers, Garden, Greenbelt, Gentle Sloping, Sprinklers In Rear, Lawn, Lot Over 40000 Sqft, Landscaped, Rolling Slope, Ranch, Secluded, Sprinkler System
Story 1
Entry Level One
Foundation Slab
Sewer Septic Tank
Water Private, Well
Architectural Style Spanish
Level or Stories One
New Construction No
Construction Status Turnkey
Schools
School District Atascadero Unified
Others
Senior Community No
Tax ID 070182020
Acceptable Financing Cash, Cash to New Loan, Conventional, FHA
Listing Terms Cash, Cash to New Loan, Conventional, FHA
Financing Conventional
Special Listing Condition Standard
Read Less Info
Want to know what your home might be worth? Contact us for a FREE valuation!

Our team is ready to help you sell your home for the highest possible price ASAP

Bought with General NONMEMBER • NONMEMBER MRML
GET MORE INFORMATION







